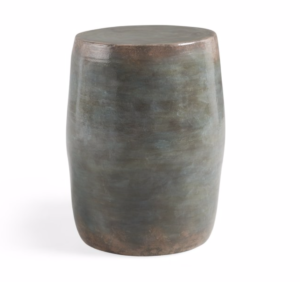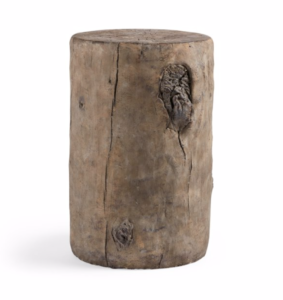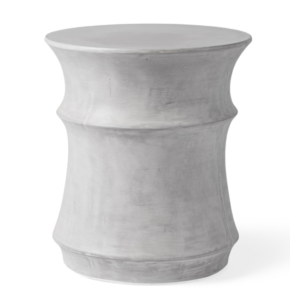Take a look inside Adam Levine and Behati Prinsloo ‘s ranch style home. The Los Angeles home features a swimming pool, media room, his and her closets, and a vibrant art collection. Clements Design and Levine collaborated to create the perfect sanctuary for the rockstar family. The design of the home is simplistic yet fits Levine and Prinsloo’s lavish lifestyle.
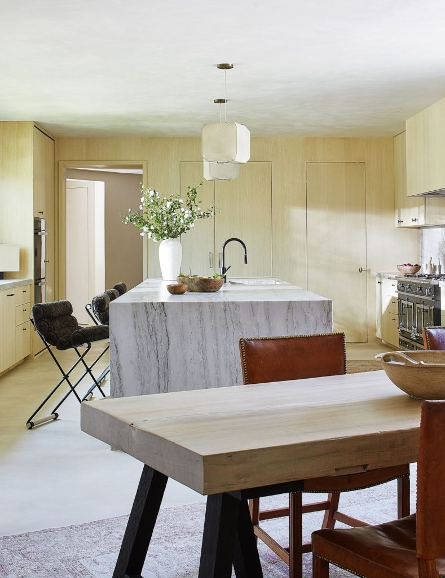
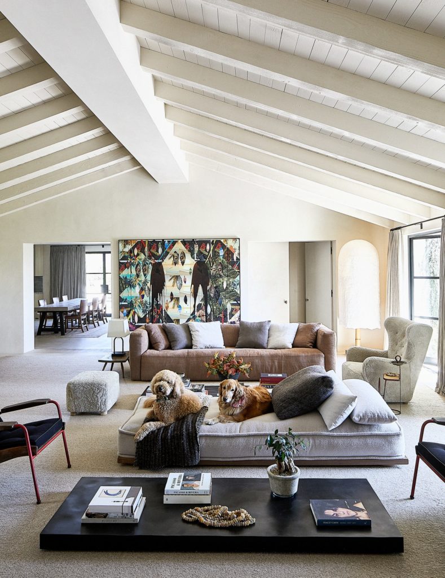
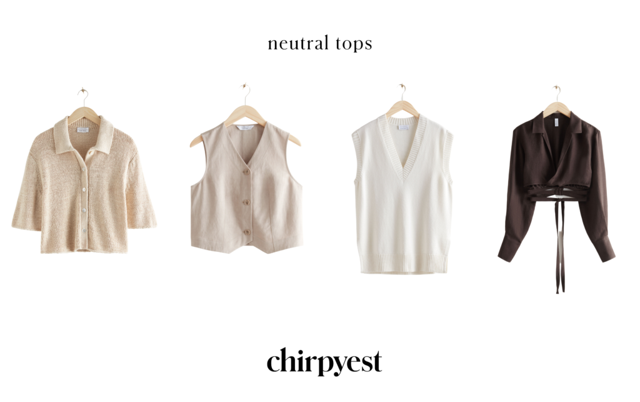
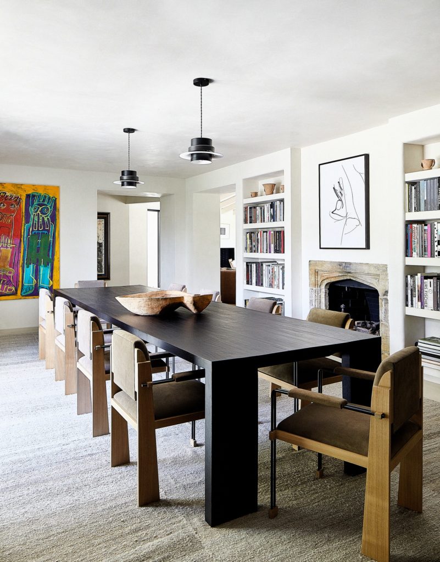
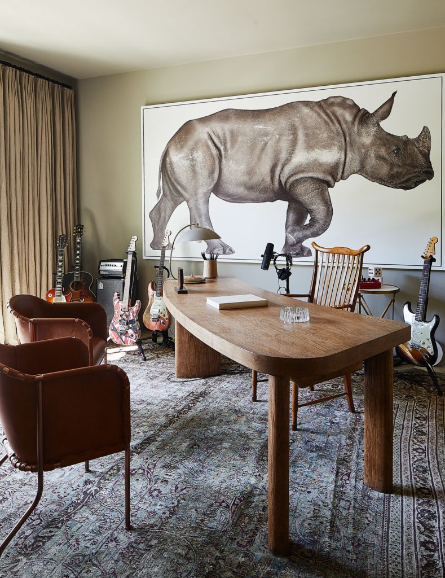
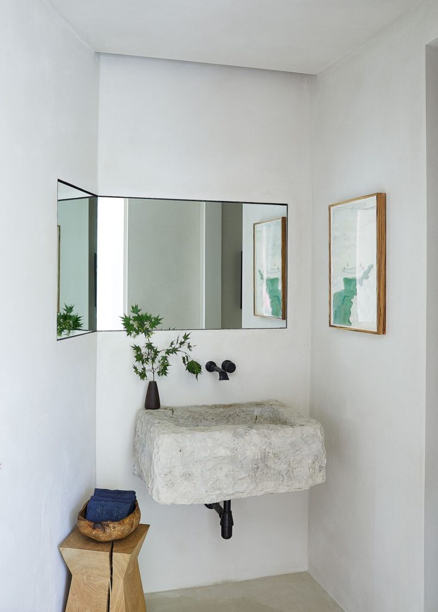
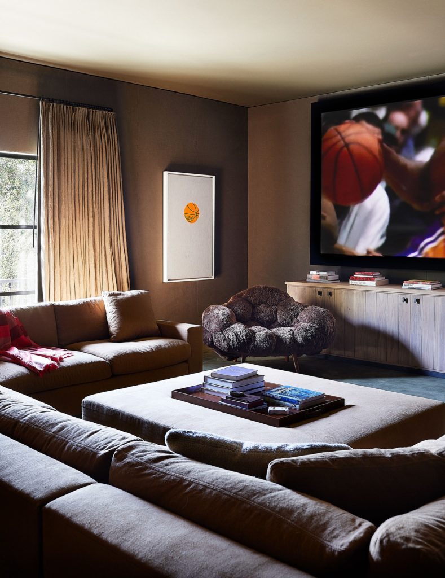
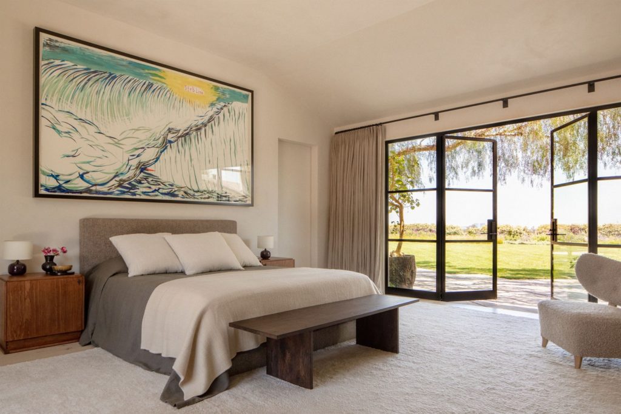
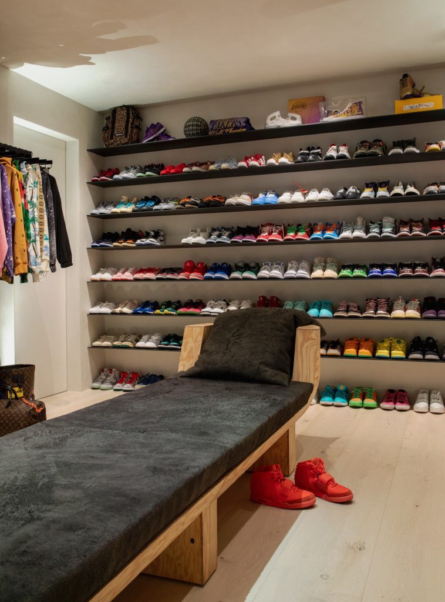
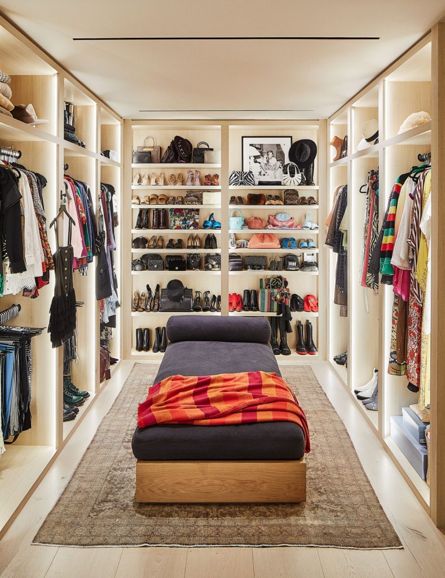
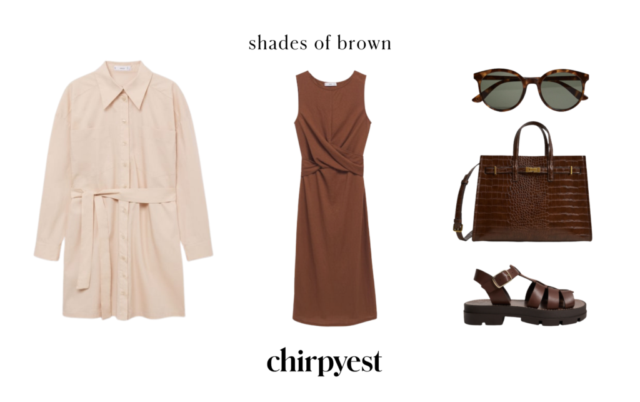
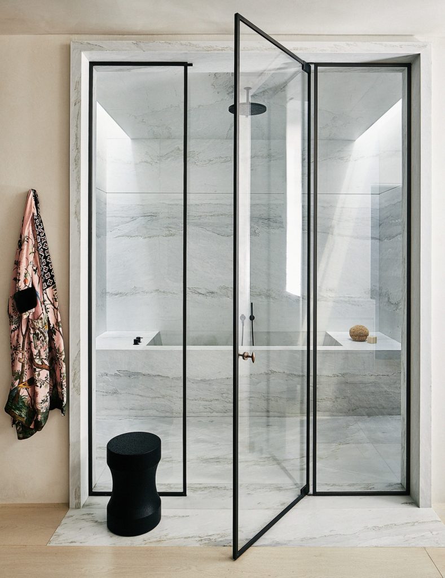
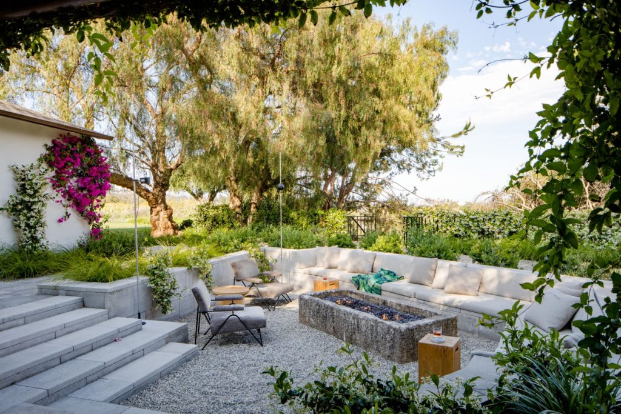
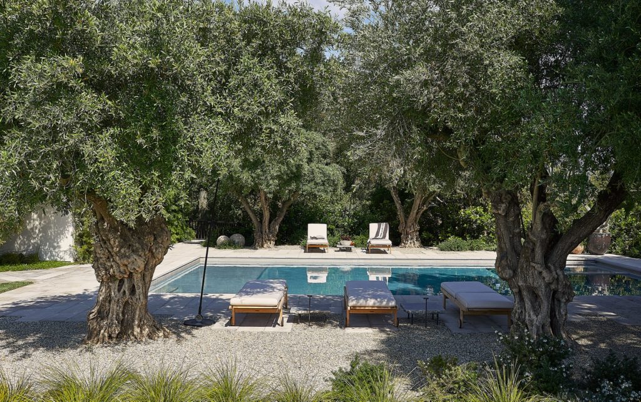
Acclaimed architect, Mark Rios, designed an outdoor space meant to be used and lived in by Adam Levine and his family. The backyard features a cozy conversation pit and an elevated platform to enjoy the Los Angeles views. The final touch was mature Olive trees to add some greenery around the home.
Photography by William Abranowicz
Courtesy of Architectural Digest
Want more interior design inspo? Check out this post.
